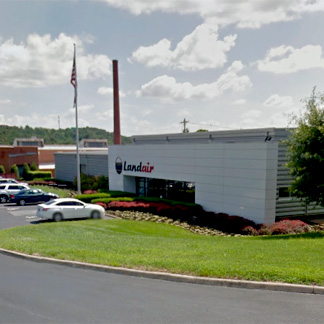
Case Study #3
Land-Air Transport Corporate Headquarters
Project Date - 2005
Project Background:
In 2005 LandAir Transport, Inc. made the decision to renovate a former dairy warehouse into a new corporate headquarters. The envelope design includes a metal wall panel intended to set a project apart within the community and transform a vacant building into anything but an eye sore.
The Problem:
The building would require a 34,000 square feet Carlisle fully-adhered .060 EPDM membrane roof. Aside from requiring a new roof, the design specified 10,000 square feet of unique metal wall panels to make an aesthetic statement.
The Solution:
LandAir Transport and Idell Construction Company teamed with Morristown Roofing, to provide a solution. Morristown Roofing incorporates Centria Formawall Panels to be installed horizontally, providing an unbroken appearance- as well as an interesting visual effect.
Challenges:
Morristown Roofing must deal with the location of the building, having a building face a steep incline, while dealing with a trafficked highway simultaneously. Having a horizontal installation a challenge that must be faced is the sheer length of the panels, some spanning over 28 feet.
Result:
Morristown Roofing met these challenges. Esmer Gibbs, the project foreman, along with a crew of six (6) men, delivered a finished product on time, effective in protecting against the weather, and accomplishing a goal to provide a wall panel that was as visual appealing as effective in protecting against the elements.